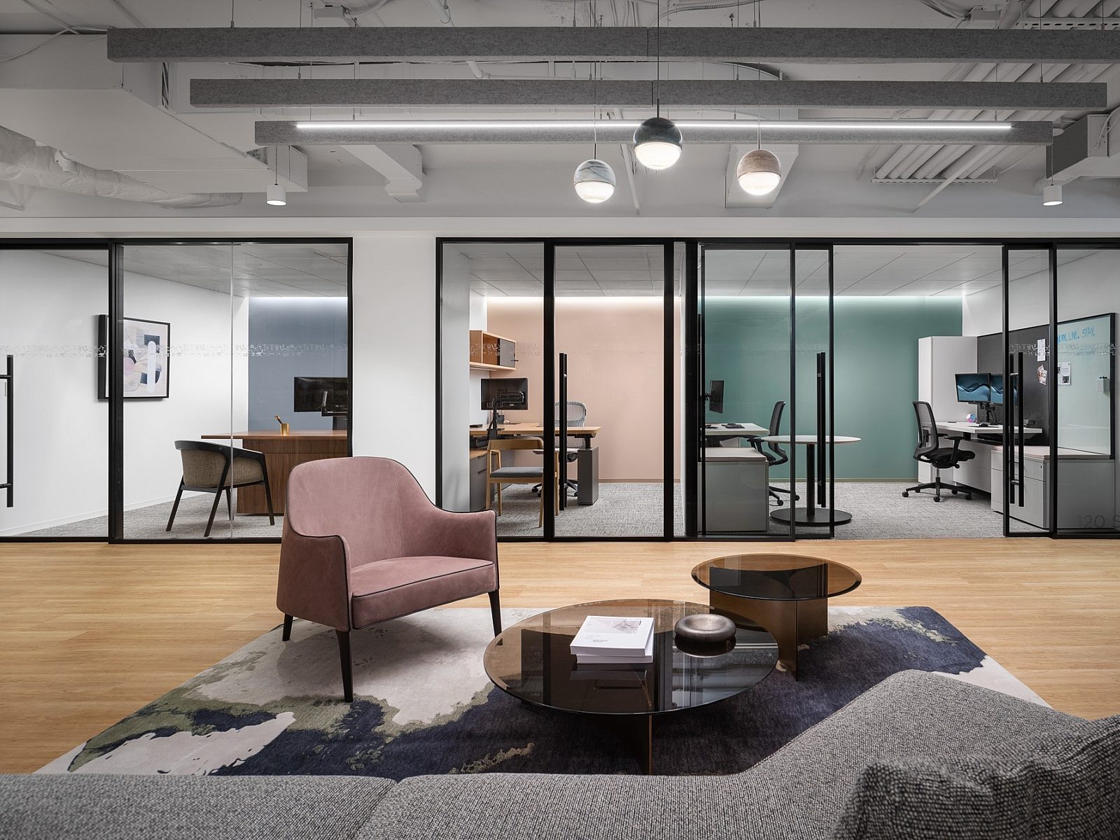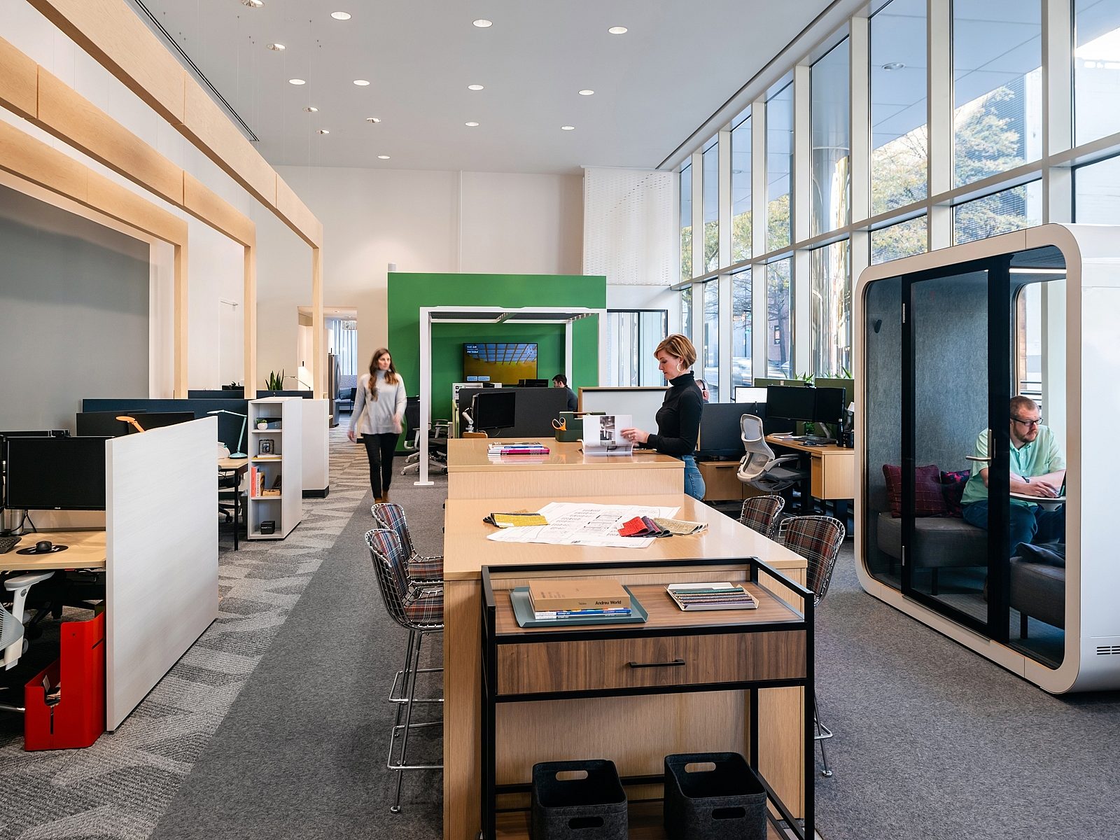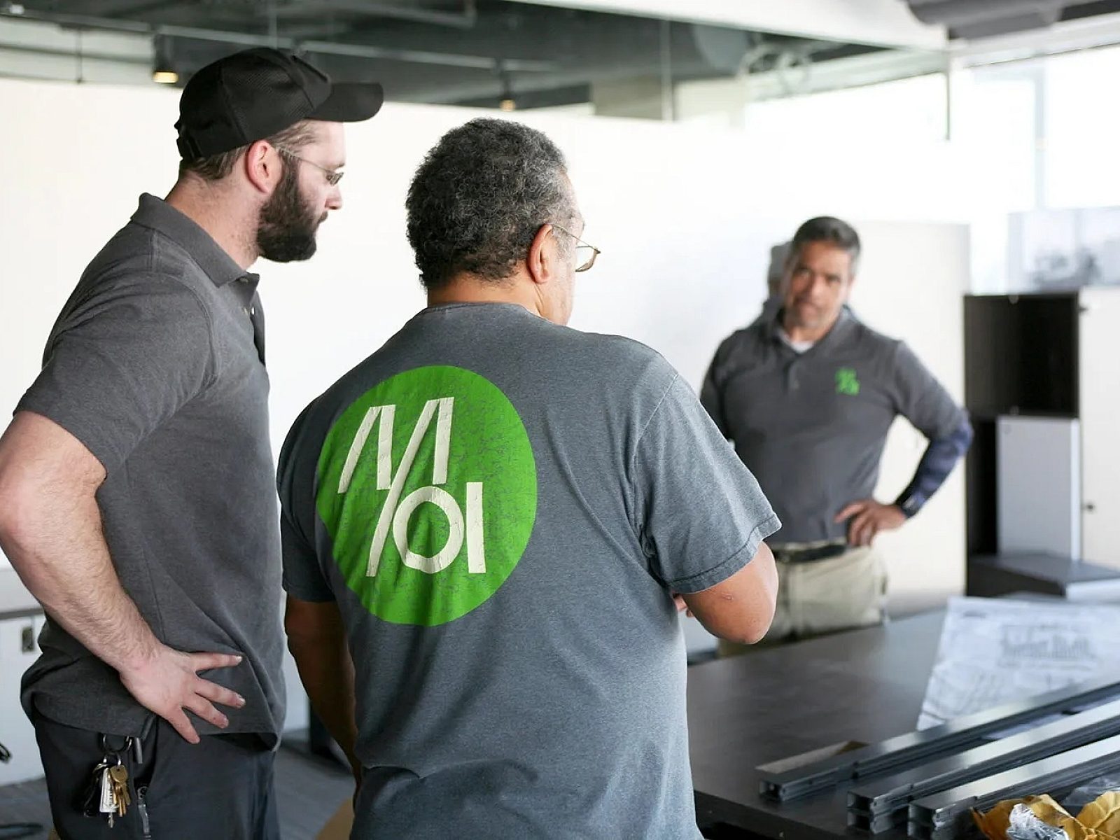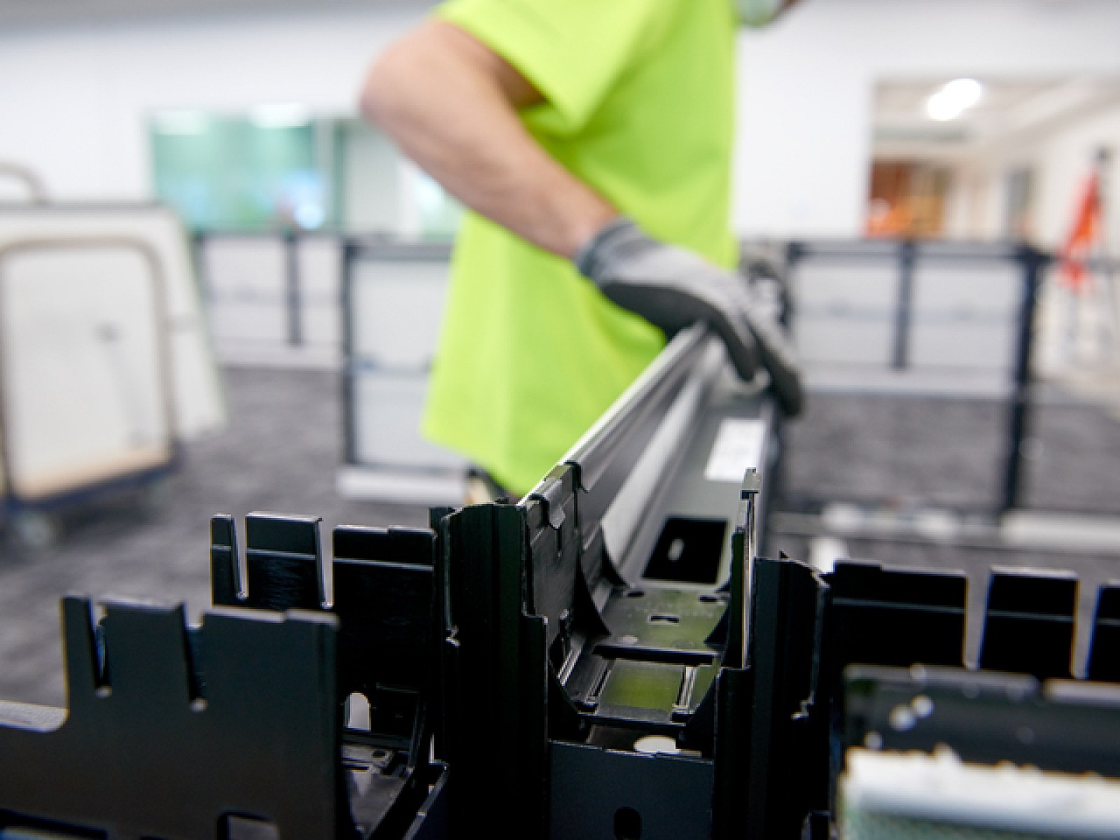Richmond, VA
- Phone 804-554-5718
-
Address
1021 E Cary Street, Suite 102
Richmond, VA 23219 -
General Instructions
By appointment only.

MOI created a workspace that not only fosters productivity but also serves as a forward-looking furniture showroom. This functional workplace showcases select products for clients, addressing challenges like acoustics with innovative solutions. Employee feedback was crucial in shaping a space that reflects the company culture, strengthens partnerships, and enhances client service, embodying MOI's core principle of "work, live, stay" through the integration of MillerKnoll brands.














